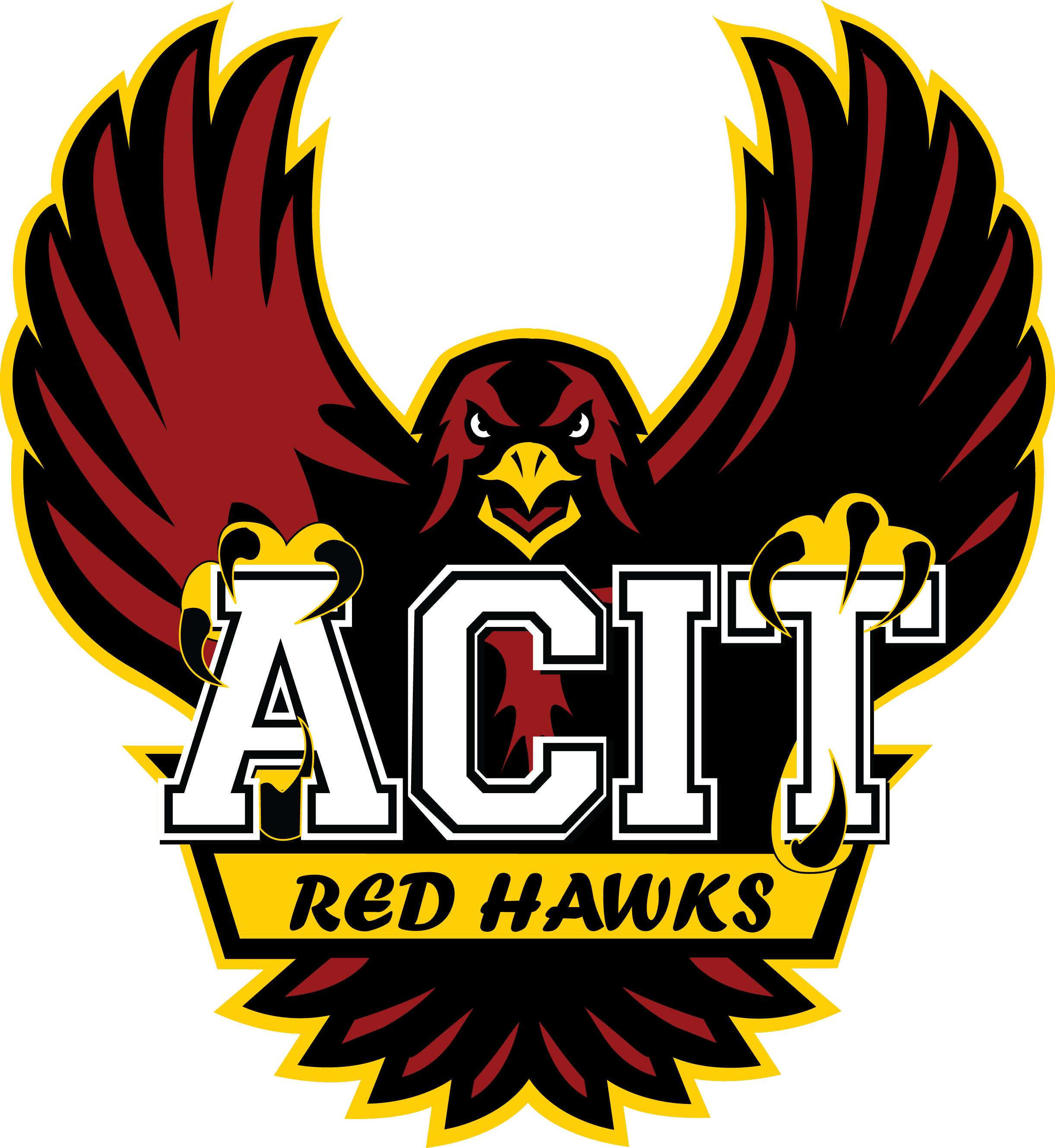Computer Aided Drafting and Design
About the Program
COMPUTER AIDED DRAFTING AND DESIGN (CADD)
Over the next four years, students will learn fundamentals to advanced skills in the use of state of the art software found in the drafting and design industry. Students in this program learn crucial skills necessary for employment in fields of architecture, civil engineering, electrical engineering, structural engineering, mechanical engineering, surveying, landscape design, construction and other related areas. Students will be taught software fundamentals focused upon Architectural Drafting, Architectural Desktop, Revit Architecture, Auto-CADD and 3-D Studio Max. Students will also be introduced to the field of Geographic Information Systems (GIS) and Global Positioning Systems (GPS). Upon completion of the program, students can earn a high school diploma, Revit Certification,and will qualify to seek employment as an entry-level draftsperson or continue their advanced studies in engineering and/or architecture design. Upon completion of these courses, students will be eligible for entry-level employment or are prepared to enter the workforce.
Careers in CADD:
-
Civil Engineering
-
Computer Engineering
-
Drafting and Design Engineering
-
Architectural Drafting and Design
-
CAD Drafting and Design Technology
-
Mechanical Drafting and Design
-
Electrical Engineering and Electronics
-
Environmental Engineering
-
Industrial Engineering
-
Manufacturing Engineering
-
Materials Engineering
College Options
-
Civil Engineering.
-
Computer Engineering.
-
Drafting and Design Engineering
-
Architectural Drafting and Design
-
CAD Drafting and Design Technology
-
Electrical Engineering and Electronics
-
Environmental Engineering
-
Industrial Engineering
-
Manufacturing Engineering
-
Math
